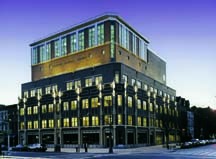Sunset Primary School
West Linn, Oregon
Sunset Primary School is on the site of the first one-room schoolhouse, built in 1890 for a district that now operates 1.5 million square feet of school facilities over 360 acres. Placing a new school on this legacy site involved a deep appreciation for the history of teaching and learning in this unique region of Oregon. Built to a capacity of 450 students, the new school’s design embraces the natural landscape, opens its doors to neighbors and families, and connects a community of learners with collaborative, inspirational learning environments.
The district’s priority for fully inclusive services and equitable experiences drove the library’s placement at the “heart” of the school. Students with special education needs are integrated into the general classroom population with support provided by specialists who are distributed throughout the building and work alongside teachers.
Classrooms are clustered in neighborhood groups around open collaboration spaces known as “porches.” If students require additional support outside the classroom, the porch can be used for small group or individual learning activities. Each porch connects to the central, unifying library.
Carefully constructed on the previous school’s playfields, the new school preserved the large and significant stand of Douglas Fir trees to the north and south. The exposed wood structure and roof deck of the open library celebrate the Douglas Fir as a building material, and the two-story window wall embraces views of the same fir trees outside. This view was a driving factor in the school’s design and is the first experience students have on their way to class each morning.
With family multipurpose rooms, local artwork, playful interior colors, and partnerships with nearby parks, the new Sunset Primary School is a welcoming and joyful place that continues the legacy of community-driven teaching and learning that began over 130 years ago.
Additional Information
Cost per Sq Ft
$288.00
Featured in
2022 Educational Interiors Showcase
Interior category
Libraries/Media Centers
Other projects from this professional

Chenango Valley Central School District Outdoor Learning Center
Design Team Steve Thesier RA, LEED AP BD+C; Dave Geist; Ryan Cullen; Dan...

Templeton Elementary School
Design Team Rebecca Stuecker, Levi Patterson, Mathew Braun, Rebecca Grant, Marta Lilly, Raymond...

The Abraham Joshua Heschel School
A new 10-story high-rise school on a tight urban site on Manhattan’s...

Thurgood Marshall Academy
The architect’s design solution for this 750-student middle school and high school...
Load more


