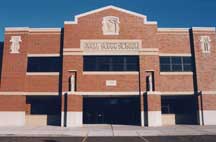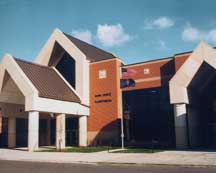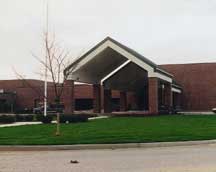Sunnyside Elementary School
Indianapolis, Indiana
Sunnyside Elementary School opened in 1998 as the latest flagship of the MSD of Lawrence Township Community Schools. Sunnyside is designed to serve as a “village center” in a neighborhood prone to explosive growth. The scale, style and articulation of the building exterior complement the residential character of the neighborhood.
Inside the building, a figure-eight plan separates the classroom wings from the central space where the cafeteria, gymnasium, media center and administration suite are housed. The four corners of the classroom wings are anchored with pods designed as small-group instruction areas where multiple classes can assemble for instruction.
The classrooms, media center and small-group instruction pods incorporate media-retrieval systems and computer workstations linking the building internally, as well as externally, to the school district’s network. Space has been planned for flexibility to adapt to more students and the changing demands of the educational program.
This school creates an educationally sound environment for children, as well as a social/cultural center for a fast-growing neighborhood.
Additional Information
Capacity
825
Cost per Sq Ft
$110.50
Featured in
1999 Architectural Portfolio
Other projects from this professional

Sarah Scott Middle School
Sarah Scott Middle School anchors a dense urban neighborhood of families that...

Clifford Pierce Middle School
Clifford Pierce Middle School underwent historical remodeling years ago that yielded a...

Union Township Middle/Wheeler High School
Union Township School Corporation is in a rapidly growing area undergoing a...



