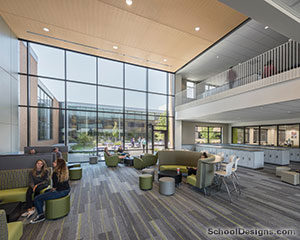Summit Middle School
Johnston, Iowa
The new Summit Middle School is designed specifically for grades 6 and 7, and responds with a design that promotes interaction through its open layout. Yet, it maintains an appropriate scale by breaking the facility down into smaller learning communities.
The school is built around the concept of community. Classrooms are clustered into five distinct learning units that foster a sense of collaboration and teamwork. These learning communities are arrayed around a central circular media center, which is capped by a large skylight that brings natural light deep into the core of the building. Circulation routes pass through and around the media center to weave the building together. Extensive interior glazing provides visual interconnection of spaces and allows natural light to reach interior rooms.
The building is designed to provide room for an additional learning community to be added on the second level. The layout also promotes community use of the facility, enabling access to key functions for after-hours use while securing the remainder of the building.
Additional Information
Associated Firm
Farris Engineering, Inc.
Capacity
1,000
Cost per Sq Ft
$104.44
Featured in
2009 Architectural Portfolio
Other projects from this professional

B.C. Berg Middle School
Design Team Rachelle Hines (Principal); Dave Briden (Design Architect); Raker Rhodes Engineering (Structural);...

Christine Grant Elementary School
Design Team Tom Wollan (Principal); Dave Briden (Design Architect); Brian Bartlett (Structural); Design...

ENMU Golden Student Success Center
Eastern New Mexico University’s Golden Library transformation into the Golden Student Success...

Johnston High School, Common Areas
A top priority for the district in planning its new high school...
Load more


