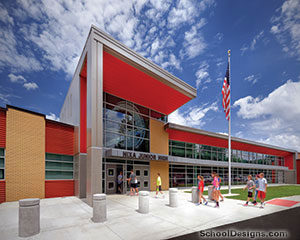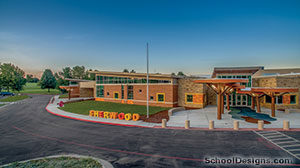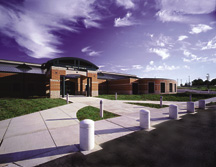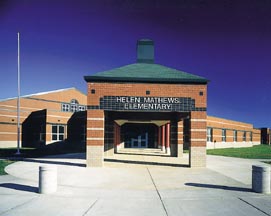Summit Intermediate
Nixa, Missouri
This new fifth- and sixth-grade center is a part of a 40-acre elementary campus and is designed to complement an existing K-4 facility. The building is a playful mix of architectural and geometric shapes that enhance the learning experience.
The building is 77,520 square feet, with a capacity for 650 students. The building is a combination of masonry and steel construction with durable and energy-efficient brick veneer cavity construction. The building structure and form lend themselves to an ease of expansibility, which is necessary in flexible school design. Technology has been master-planned to accommodate state-of-the-art wireless systems.
The interior environment has been designed to stimulate and encourage learning. This is accomplished through an abundance of natural lighting and specific color scheme, which have been incorporated to provide a brain-friendly environment. Other enhancements include floor patterning, acoustical treatments and interior glazing, all used throughout the building.
Additional Information
Capacity
650
Cost per Sq Ft
$101.69
Featured in
2012 Architectural Portfolio
Other projects from this professional

Nixa Junior High
Nixa Junior High School is a compilation of non-master planned additions to...

Sherwood Elementary
The new Sherwood Elementary replaced a crowded and aging building with a...

Nixa High School
The challenge was to create a new community landmark for use by...

Helen Mathews Elementary School
The district’s program required an initial occupancy for 350 students expandable to...



