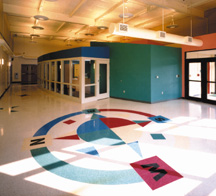Sullivant Elementary School
Columbus, Ohio
Sullivant Elementary serves an urban area of central Ohio that has a student turnover ratio approaching 80 percent annually. The architect worked with staff and community members in an interactive process to review and refine more than 50 schematic designs into a final design.
The result is a new school with an environment that encourages learning and daily attendance, and can be used as a community resource. It is bright, light, airy, open and fun. The design team used bright primary colors for both the interior and exterior, creating a sense of fun and excitement. Abundant natural light was provided by the extensive use of windows throughout the school. Each classroom has seven windows in varying patterns, and common areas such as the art room, music room and library contain an entire wall of windows.
The floor plan facilitates the ability to close off the two academic wings of the school to allow for community activities in the gymnasium and cafetorium year-round.
School principal Lisa Stamos says, “Students arrive much calmer and more focused, and ready for school. There have been fewer classroom disruptions and a 50 percent decrease in disciplinary actions. And equally as important is the incredible lift in morale for our staff; everyone seems happier and more positive in their attitudes.”
Additional Information
Capacity
400
Cost per Sq Ft
$148.00
Featured in
2007 Architectural Portfolio




