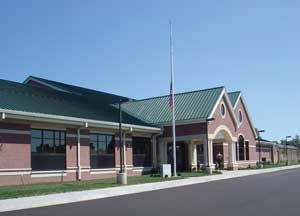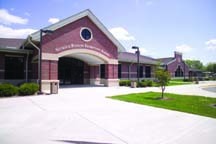Sugar Creek Consolidated Elementary School
West Terre Haute, Indiana
This elementary school houses 450 students in 75,780 square feet of new space. It is organized into a lower elementary area, upper elementary area and community-use area that houses the cafeteria, stage, kitchen and gymnasium. The community-use spaces are accessible in the evening, and the remainder of the facility is kept off-limits and secure. Storage, planning and other support areas enhance the ability of teaching staff to provide the best service possible.
The site proved particularly challenging and shaped the building’s footprint, as well as the two-story configuration. While the new school was under construction, the existing 1922 building had to remain in operation. Along the western edge of the site was a deep, heavily wooded ravine. The new structure was sculpted to fit within the remaining area and takes advantage of the natural surroundings. What started as a difficult design challenge ended in an interesting and successful solution.
Additional Information
Capacity
450
Cost per Sq Ft
$115.12
Featured in
2006 Architectural Portfolio





