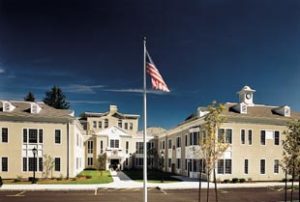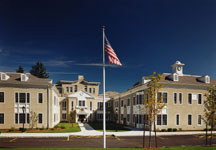Suffolk University Law School
Boston, Massachusetts
Situated on one of Boston’s most prominent sites, the Suffolk University Law School gives a distinguished and identifiable face to one of the nation’s largest law schools, and brings renewed vigor to a historic but formerly listless area of the city. With its block-long facade and two stacked atria that create a vertical campus, the new building achieves a sense of community that this urban school never had before. The new 293,000-square-foot law school houses classrooms, an 88,000-square-foot law library, moot courtrooms, administrative and faculty offices, an alumni club and a bookstore.
Two overriding influences led the design: the surrounding historic, institutional and mercantile buildings; and the expression of the history and dignity of the law.
The exterior reflects these aspirations with details that have been reinterpreted to give a contemporary freshness to this modern learning facility. The symmetrical entry facade is dignified but not monumental. The sidewalk widens, giving the school a special presence on the street. Large areas of curtainwall glass behind stone columns act as large-scale counterpoints to the massive wall areas. The curved facade announces the entry portico at street level from both east and west, and provides another relief to the simple massing.
Similarly, the choice of building materials conveys the nobility and esteem associated with the law school’s mission. Indiana limestone, the dominant exterior material, allows the building to achieve a classically reflective image, blending comfortably within its context and nearby historical buildings. French limestone in the Great Hall and entry vestibule integrates the interior with the exterior.
The law school occupies an entire city block, with three facades set against adjacent streets and one facade abutting a non-university building. Construction of the law school involved extensive coordination with the city of Boston, including closing down one lane of traffic on a major thoroughfare to allow for deliveries and a short-term laydown holding area. With no permanent laydown or crane area, a tower crane was erected on an enlarged column pier situated within a future elevator bank, and the steel for the building was erected around the crane. Raising the steel from daily truck deliveries eliminated any need to store steel on- site. At the completion of the steel erection, a one-day Sunday morning street shutdown allowed a crane to be brought in to remove the interior tower structure.
Other innovations included erecting limestone by trolley systems within the building’s perimeter staging. Limestone deliveries were unloaded from trucks directly to an exterior man hoist, delivered to the required elevation and connected to interior trolleys for placement. A staggered loading platform at each level allowed for short-term storage without blocking movement of manpower within the staged area.
The goal of the interior design was to provide a highly efficient and technol
Additional Information
Cost per Sq Ft
$163.00
Citation
Post-Secondary Citation
Featured in
2000 Architectural Portfolio
Interior category
Libraries/Media Centers





