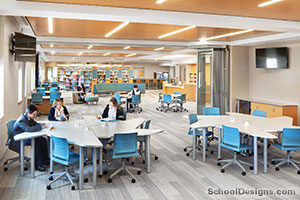Suffolk County Community College, William J. Lindsay Life Sciences Building
Selden, New York
This project represents the first new facility to be built on the Ammerman Campus of Suffolk County Community College in nearly half a decade. Targeted for LEED Gold certification, the building has been sited into a natural slope to connect the northern upper level with the lower level to the south. The common areas serve as “synapses,” that connect pedestrian campus paths and provide handicapped-accessible circulation.
Within the central core of the building is a three-story amphitheater. This volume connects the three levels of the building both visually and spatially. It can be used for formal or informal gatherings with built-in seating along the natural slope of the site. Technology has been used to provide graphics and sound projection within this main space. Smaller screens have been set into the elevator shaft/ student kiosk.
The central volume opens outward to either side, and corridors embrace views to the south. Informal gathering opportunities abound within this single-loaded corridor, intended to be a spatial/social experience that contrasts with the internalized focus of labs and lecture rooms.
Additional Information
Associated Firm
Tsoi/ Kobus Associates, Greenman-Pedersen Inc., and PW Grosser Consulting
Cost per Sq Ft
$430.94
Featured in
2015 Educational Interiors Showcase
Interior category
Common Areas
Other projects from this professional

Greenacres Elementary School Additions and Alterations
The Scarsdale community came together to support a holistic approach to updating...

Herricks High School Café/Commons
Contrary to the old belief that a school cafeteria is a dining-only...

Great Neck South High School, Gil Blum Library Media Center
Set within the wooded hills of the former estate of Henry Phipps,...

St. John the Baptist Diocesan High School Library & Media Center
The newly redesigned and renovated St. John the Baptist Diocesan High School...
Load more


