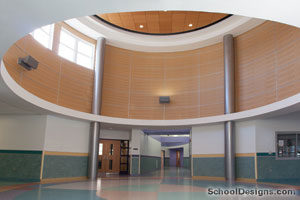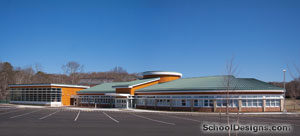Suffolk County Community College, Learning Resource Center at the Grant Campus
Brentwood, New York
The college’s vision for the new Learning Resource Center was to create an academic library with an environment that enables students and faculty to come together to teach, learn and discover the knowledge and skills necessary to transform lives, communities and societies. The design was to be engaging and timeless, while striking a balance between attracting students and supporting basic library and academic functions.
The challenge for the design team was to create a comprehensive and flexible facility that integrates learning, social and cultural activities, services, resources and technologies into a dynamic design. The project reflects the needs of the campus community, along with the traditional, current and future academic activities of an ever-changing information environment. The facility is situated in the center of the campus and serves as an anchor and model for future instructional buildings. The façade is composed of glass and a terracotta rain-screen exterior. A unique 52-foot glass lantern above the spiral stairs that leads to the second floor serves as a focal point for the campus.
The two-story building features an Information Commons that accommodates 130 users, individual and group study areas, a 100-seat lecture hall, a Center for Academic Excellence, a media department, an Athenaeum, a rooftop garden and a board room with video conferencing capability.
The Learning Resource Center was designed to achieve LEED Gold certification.
Additional Information
Associated Firm
ikon.5 architects
Cost per Sq Ft
$400.00
Citation
Special Citation
Featured in
2018 Architectural Portfolio
Other projects from this professional

Malverne High School Performing Arts Center
Because of the growth and increasing recognition of Malverne High School’s music...

Suffolk County Community College, Center for Health and Wellness Facility
Design Team H2M architects + engineering (Architect); ikon.5 architects (Associated Design Architects); Richard...

New K-2 Tuttle Avenue School
The new K-2 Primary Center comprises 62,000 square feet of interior educational...

Tuttle Avenue K-2 School
The new Tuttle Avenue K-2 Primary Center comprises 62,000 square feet of...
Load more


