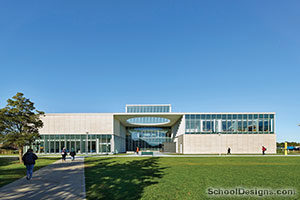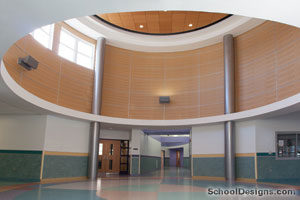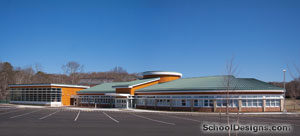Suffolk County Community College, Center for Health and Wellness Facility
Riverhead, New York
Design Team
H2M architects + engineering (Architect); ikon.5 architects (Associated Design Architects); Richard Wiedersum, Joseph Tattoni, Arvind Tikku, Giovanni Leone; Lizardos Engineering (MEP); Severud Associates (Structural); Counsilman – Hunsaker (Aquatic & Pool Specialist)
As the Riverhead campus of Suffolk County Community College grew, so did the need for an indoor athletic facility for students to meet their physical education requirements. The team of H2M and ikon.5 was selected to design the facility, which was completed in 2019.
Inspired by its location in the eastern end of the Long Island Pine Barrens, the facility is conceived as a stand of pine trees on the southern edge of campus; its biophilic façade development and wellness program promote healthful living.
The facility has an eight-lane indoor swimming and diving pool with a separate spectator area; full locker facilities; an 11,560-square-foot gymnasium with an indoor perimeter track; two state-of-the-art classrooms with a movable partition for group instruction; a food serving area off the main lobby; and an elevated strength training area with a rock climbing wall off the main lobby.
The facility is ADA-compliant, sustainable, and available for the surrounding schools and communities to use for swim classes, special events, and conventions.
Additional Information
Associated Firm
ikon.5 architects
Cost per Sq Ft
$467.00
Citation
Sports Stadiums/Athletic Facilities Citation
Featured in
2020 Architectural Portfolio
Category
Sports Stadiums/Athletic Facilities
Interior category
Physical Education Facilities/Recreation Centers
Other projects from this professional

Malverne High School Performing Arts Center
Because of the growth and increasing recognition of Malverne High School’s music...

Suffolk County Community College, Learning Resource Center at the Grant Campus
The college’s vision for the new Learning Resource Center was to create...

New K-2 Tuttle Avenue School
The new K-2 Primary Center comprises 62,000 square feet of interior educational...

Tuttle Avenue K-2 School
The new Tuttle Avenue K-2 Primary Center comprises 62,000 square feet of...
Load more


