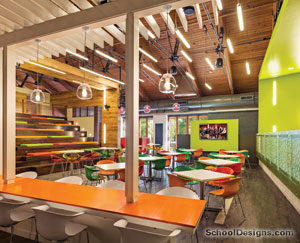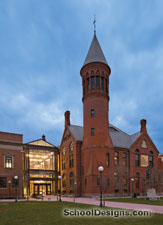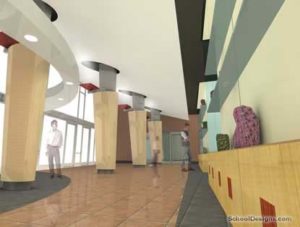Suffield Academy, Brewster Hall
Suffield, Connecticut
The expansion and renovation of Brewster Hall was a watershed project for Suffield Academy. It called for the reimagining of the campus’s social hub — the dining and student center. The project is the culmination of a long-held vision: linking the residential with the academic to create a unified campus with Brewster Hall as its centerpiece.
The upper level includes a new kitchen, support facilities, freight/passenger elevators, and a new two-story entrance pavilion with scenic views of Suffield Mountain. New flooring, ceilings, lighting, sound equipment, and ductwork were added, and the existing kitchen was refitted into additional dining space.
The lower-level student center is bisected by a diagonally cut “Main Street.” One side is a lounge with space for film screenings, performances, and other activities.
The other side houses amenities arrayed like shops along a street, including a snack bar, school store, lockers, a senior lounge, and offices for the Dean of Students.
The result is a facility that elegantly unites the campus and celebrates Suffield Academy’s signature site and views.
Additional Information
Cost per Sq Ft
$250.00
Featured in
2016 Educational Interiors Showcase
Interior category
Cafeterias/Food-Service Areas
Other projects from this professional

Trinity College, Vernon Social Center
Vernon Social Center was created to revitalize an underwhelming, underutilized Trinity College...

Norwich Free Academy, Atrium
Slater Hall, completed in 1886, is the historic centerpiece of the graceful...

Loomis Chaffee School, Clark Science Center
The primary motivation for renovating the school is to resolve code, accessibility...



