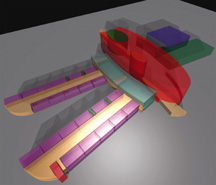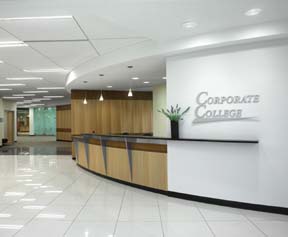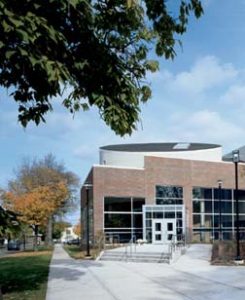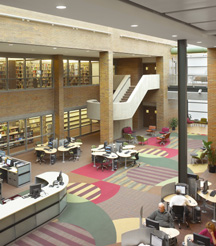Sturgis Middle School
Sturgis, Michigan
The desire for sloped metal roofs and the influence of local rural structures suggested an agricultural theme for this new middle school. Barns contain a unique combination of history, science, ecology, innovation, biology, business, technology, mechanics and even recreation. Farm values and work ethics are worthy of emulation, and the social order of the farm illustrated teamwork at its best—a major objective of contemporary middle school curriculums.
The general classrooms are situated in a three-story academic wing. Each grade level is assigned to one of the three floor levels, providing grade separation. Shared academic resources are in a two-story section of the building’s mid-portion. The exterior design uses multiple sloped roofs, functional cupolas, a “silo” skylight, a punched-window opening and a contrasting brick base reminiscent of field stone used on agricultural structures in the area.
The multipurpose room is designed for floor activities, but also has theater-style seats on retractable risers that allow it to function as a large-group instruction room. The articulated geometry of the building plan allows for additions to every major functional space in the facility, enhancing the building’s flexibility.
Additional Information
Capacity
800
Cost per Sq Ft
$117.84
Featured in
2005 Architectural Portfolio
Other projects from this professional

Forest Hills Public Schools, New Secondary Building
The goal of this new facility is to change the Forest Hills...

Cuyahoga Community College, Corporate College
Corporate College was created in an existing corporate headquarters building to function...

East Grand Rapids Performing Arts Center
This performing-arts center incorporates a classic European opera-house style to enhance intimacy,...

Cuyahoga Community College, Technology Learning Center, West Campus
The design for the Technology Learning Center (TLC) at Cuyahoga Community College’s...
Load more


