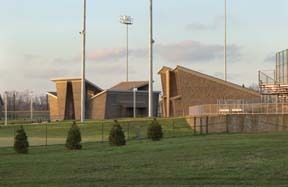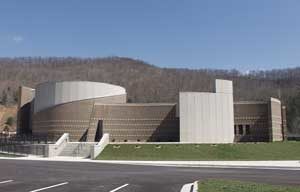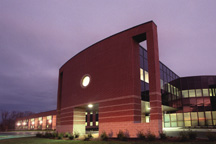Stuart Pepper Middle School, Addition and Renovation
Brandenburg, Kentucky
After decades of service, Stuart Pepper Middle School needed more space and a all-over facelift, consisting of an addition to the existing facility and a total interior renovation for the entire structure.
A 5,600-square-foot addition was placed at the school’s entrance, providing a new administration suite. This includes a work room, principal’s office, front office and a new space for the media center, making it more central to the entire school.
The existing building of 68,000 square feet received a total interior upgrade including new flooring, new finishes, new ceilings and lighting, and refurbished, ADA-compliant restrooms. Within the existing school, the former media center was divided and space reallocated to provide for two new computer labs and four resource rooms. During this renovation the mechanical system also was upgraded to geothermal heating/cooling, allowing for more efficiency and less maintenance.
With the project’s completion, the school has been modernized and presents a fresh face to the community.
Additional Information
Cost per Sq Ft
$38.54
Featured in
2004 Educational Interiors
Interior category
Interior Renovation
Other projects from this professional

Shelby County Public Schools, Shelby Athletic Complex
The Shelby County Athletic Complex is situated in a district with high...

East Kentucky Science Center
The primary design goal for this education facility was to create an...

South Regional Postsecondary Education Center
Designed to be a state-of-the-art learning facility and technology center, the South...
New Haven Middle and Elementary School
Originally constructed in the 1950s with several subsequent additions, New Haven Middle...
Load more


