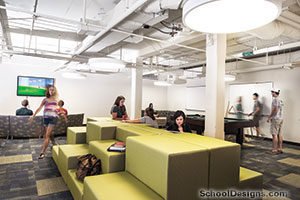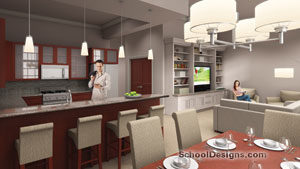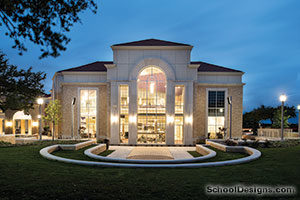Stony Brook University, Toll Drive Residence and Dining
Stony Brook, New York
To continue attracting top-notch students and compete against leading universities, Stony Brook University undertook an ambitious new housing and dining project. A primary goal was to enhance students’ residential life experience by offering food- and technology-enabled meeting, social and recreation spaces by capitalizing on the use of dining hall spaces during non-peak hours.
The result is an integrated mixed-use space on the lower level, which accommodates the needs of students collaborating with each other and their professors. A modern architectural language, employing ironspot brick, cast stone and glass—which respects and relates to the materials used on existing campus buildings—the Toll Drive housing and dining project has a hotel-like feel, with dining and mixed-use spaces on the lower level and high-end, suite-style housing above. Phase one includes construction of the 1,000-seat dining facility and 300 bedrooms. Phase two includes 465 beds and a commons building, which links the two phases and serves as a social and activity hub, complete with Starbucks. The project is slated to be LEED gold.
Additional Information
Capacity
759
Cost per Sq Ft
$351.40
Featured in
2012 Architectural Portfolio
Category
Work in Progress
Other projects from this professional

Jenks Public Schools, Natatorium Complex
Jenks Public School District is renovating its existing pool facility and adding...

Baylor University, South Russell Hall
KSQ Architects set out to renovate South Russell Hall at Baylor University...

Southern Methodist University, Residential Commons
The new Residential Commons at Southern Methodist University (SMU) will enable the...

Texas Christian University, Multipurpose Dining Hall
The KSQ Architects-designed Multipurpose Dining Hall in the new Worth Hills Village...
Load more


