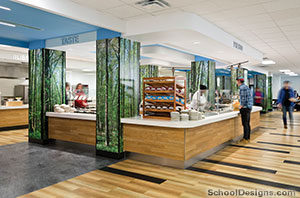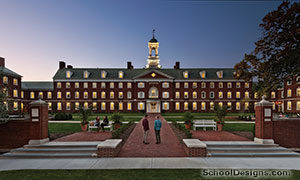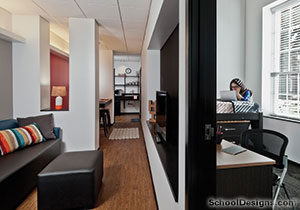Stone Ridge School of the Sacred Heart, Athletic Field and New Entry
Bethesda, Maryland
Design team
Michael Winstanley (Design Principal), George Eisenberger (Project Manager), Leejung Hong (Project Architect), Parker Rodriguez Inc. (Landscape Architect), Soltesz (Civil), Holbert Apple Associates (Structural), Alphatec P.C. (MEP), HLB Lighting (Lighting), Irrigation Research & Design (Irrigation)
The multipurpose field, designed to host soccer, field hockey, lacrosse and general recreation for 750 girls in kindergarten through 12th grades, was the first project stemming from a comprehensive master plan to modernize the campus.
Situating the field on a hilly site necessiated an enormous amount of earthwork; gravity walls were used as retaining walls all around the field. This provided an opportunity to urbanize the campus and create sloped and tiered stone walls to negotiate the big elevation changes. Supporting the field are bleachers for 200 spectators, bathrooms, storage and a concession stand.
Construction of the new field included a new campus entrance and the extension of an existing loop road, which both set the aesthetic palette for planned additional improvements.
Bio-retention areas throughout the facility mitigate runoff from the synthetic turf. Other sustainable considerations included the specification of a cork-based artificial turf for the health of the athletes, installation of weather sensors and an efficient irrigation system.
Additional Information
Featured in
2016 Architectural Portfolio
Category
Sports Stadiums/Athletic Facilities
Other projects from this professional

American University, Mary Graydon Center Dining Hall
Design team: Michael Winstanley, Yves Springuel, Brett Winterberg Mary Graydon Center, the main...

Southern Baptist Theological Seminary, Mullins Complex
Mullins Complex was one of two important buildings, part of the original...

Southern Baptist Theological Seminary, Mullins Complex
Mullins Complex was one of two important buildings that were part of...



