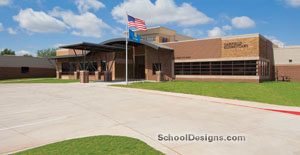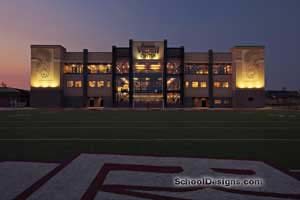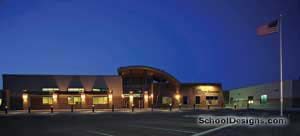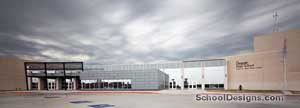Stone Canyon Elementary
Owasso, Oklahoma
Stone Canyon Elementary’s program was developed through a collaborative process that included school administrators, teachers, the community, architects and interior designers. The program called for a 650-student facility that would maintain a sense of community and scale, as well as take cues from the unique site.
The design develops the idea of a "School of Character" using nature as the backdrop. Each grade level has its own pod with a representative character trait and insect. This enables students to adopt this mascot and corresponding character trait throughout each year in the facility.
Security was paramount when designing the facility. The design includes a secure vestibule that enables controlled access into the building. All of the exterior entrances can be seen from three camera locations. Each pod can be locked from the interior and eliminate access from the main corridors. This enables egress through the pod and away from intruders.
Energy efficiency and operating costs also were identified as high priorities for the building. The facility has daylighting in each area. The building also utilizes an energy-management control system. For additional energy savings, motion sensors control lighting in common spaces throughout the building, and sinks and toilets have infrared controls.
Each pod has an outdoor classroom that encourages teaching outside the box. Administrators wanted to develop an area where students could be more hands-on with class projects and interact with nature. The outdoor classrooms extend beyond the building and are specific for each age group.
The design of the interior spaces incorporates colors, shapes and textures to help students and visitors navigate the building more easily. By giving each pod its own entrance and identity, students develop a sense of community and ownership that teachers can use in the curriculum.
"Engaging, playful spaces for students. A well-thought-out, secure plan with good value."–2010 jury
Additional Information
Cost per Sq Ft
$149.00
Citation
Bronze Citation
Featured in
2010 Educational Interiors
Interior category
Common Areas
Other projects from this professional

Garfield Elementary School
Enid Public Schools’ newest campus, Garfield Elementary, was designed through a team...

Owasso Public Schools, Wellness Center
The Owasso Wellness Center was developed to promote fitness and healthful lifestyles...

Stone Canyon Elementary
Stone Canyon Elementary’s program was developed through a collaborative process including school...

Owasso High School, Addition and Renovation
The additions and renovations to Owasso High School were designed to bring...
Load more


