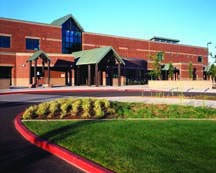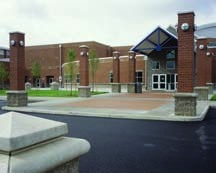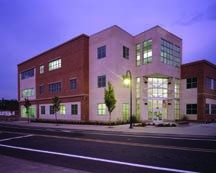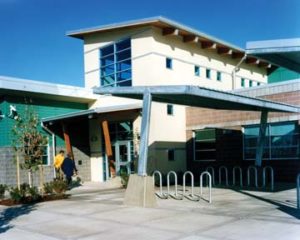Stoller Middle School
Beaverton, Oregon
Few new school projects have had the opportunity to set the tone for a new neighborhood/community development as the Beaverton School District’s newest middle school.
Two years ago, this site was the abandoned Stoller family farm with barns, outbuildings and a pond. It was purchased initially by a housing developer who had a two-year construction plan. Beaverton Schools recognized the value of the site to its long-range plans. It purchased a portion of the farm for a middle school and a future new elementary school, with the understanding that the district would have the ability to influence the development plans for the remaining land. Partnerships were created for stormwater treatment and for community use of school property and the facility itself.
Beaverton Schools accent the design process with community involvement and interaction at a number of different levels. The district and architect established a team that first solicited input pertaining to more global concerns. Through this initial effort, guiding principles of “integrativeness, smallness with largeness, flexible and adaptable, community and security, and safety” emerged. Next steps included a detailed focus on each individual concept and application to the physical structure. After multiple community, neighborhood and staff/parent meetings, a new middle-school concept was created. Also, an over riding directive of the superintendent influenced the design of the truly 21st-century facility: that it provide maximum benefit to the students and that it meet their education concerns and their need for a safe and secure learning environment.
Stoller’s plan addresses the guiding principles developed in the design symposia. It is safe and secure by virtue of a single, monitored point of entry for the public during all hours. It demonstrates “integrativeness” by placing general study, science, math and social studies, and multiage classrooms into neighborhoods of collaborative learning. Its plan allows for grouping classrooms into a variety of combinations via folding walls and new technology partitions. This creates a small and intimate sense, even though the school now houses 900 students.
The community is embraced with this new structure, which encourages public access and provides special community-only amenities, while maintaining the ability to restrict movement for security’s sake.
Photographer: ©Dave Davidson
Additional Information
Cost per Sq Ft
$112.50
Featured in
2000 Architectural Portfolio
Other projects from this professional

Hazel Dell Elementary School
The school responds to its population’s needs through a variety of educational...

Hockinson High School
After years as the largest school district in Washington state without a...

Center for Advanced Learning
The Center for Advanced Learning is a regional public secondary-education facility that...

Springwater Trail High School
Springwater Trail High School, an alternative school, was designed to meet the...
Load more


