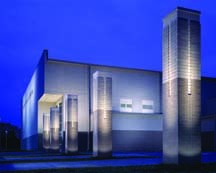Stewarts Creek Elementary School
Murfreesboro, Tennessee
Stewarts Creek Elementary is designed for a 1,000-student core, and is clearly organized to emphasize safety/security and efficiency of space function. The building is organized around a common longitudinal corridor, functioning as both an orienting link to every area within the building and a security feature, as all sections of the facility can be monitored visually from four vantage points.
Natural light is prevalent throughout the building in individual spaces, common areas and circulation corridors. Widths of building sections and structural bays are uniform in lengths and sizes. A geothermal mechanical system is integrated into the design. The use of color, texture and light are important features that identify specific areas within the building, as well as providing interest and variation appropriate to the age groups served.
The site is organized to separate car and bus traffic, provide designated playground and outdoor athletic areas, and ease service to each area. A cantilevered canopy at the front of the school serves both as a functional waiting area and identity marquee for the main entrance. Building forms are designed to work within the context of the adjacent rural residential areas.
Additional Information
Cost per Sq Ft
$100.00
Featured in
2007 Educational Interiors
Interior category
Common Areas




