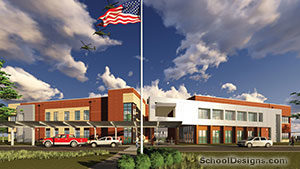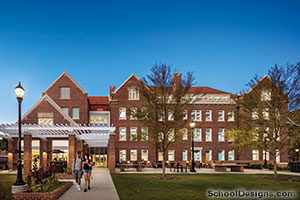Stetson University, Eugene M. and Christine Lynn Business Center
DeLand, Florida
The concept was to provide a high-technology business school on the historic DeLand campus of Stetson University.
A run-down, six-story bank building was gutted to start this 18-month project. Natural light permeates the atrium that was carved through the center of the building, from the skylight to the below-grade cyber cafe. The renovated Business Center contains 15 classrooms, five conference rooms/classrooms, 50 faculty offices and seven conference rooms. Synthetic stucco and high-performance glass clad the building’s exterior. Two adjacent brick buildings house an auditorium and multiuse spaces. These buildings, with sloped metal roofs, blend contextually with the campus aesthetic.
Early meetings highlighted Stetson’s commitment to the environment: the facility received Leadership in Energy and Environmental Design (LEED) certification from the U.S. Green Building Council. This cutting-edge classroom building is a showcase of sustainable design that combines environmentally sensitive planning, siting, architectural design and energy-efficient building systems.
Additional Information
Capacity
600
Cost per Sq Ft
$123.13
Featured in
2003 Architectural Portfolio
Other projects from this professional

Ramstein High School
Ramstein High School represents the next generation of schools for the Department...

P.K. Yonge Middle-High School
Design Team Moses & Associates (MEP Engineer); Walter P. Moore (Structural Engineer); CHW...

Fort Rucker Elementary School
Design team:TLC Engineering for Architecture (MEP Engineer), BBM Structural Engineers (Structural Engineer),...

University of Florida, Newell Hall Renovation
Design team: Moses & Associates (MEP Engineer); Walter P. Moore & Associates...
Load more


