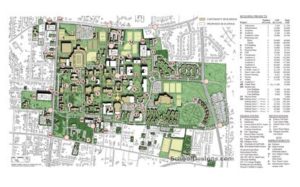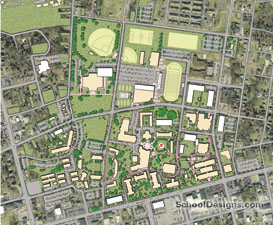Stetson University, Comprehensive Campus Plan
DeLand, Florida
Stetson University is a private, comprehensive non-sectarian institution consisting of strong undergraduate programs, as well as graduate, professional and continuing-education programs situated on four campuses in Florida. The DeLand campus is the focus of this campus plan.
With a goal of increasing enrollment to 3,000 students, the plan places a high priority on student attraction and retention. Immediate, short-term and long-term projects were identified to enhance the student experience. At the same time, Stetson’s academic vision drove new and renovated facilities and landscape.
Three projects were launched during the planning process: restoration of the historic Palm Court; creation of a landscaped pedestrian mall extending the full length of campus; and renovation and expansion of the student center, including a newly created Student Success Center. The main campus entrance will be anchored by a new admissions building that includes a Welcome Center and student services. Two parking decks will facilitate the relocation of parking from the center of campus.
Sites were identified for academic buildings, a performance center, residential facilities and athletic and recreational play fields.
Additional Information
Associated Firm
Carol R. Johnson, Landscape Architects; Rodger Motiska Design, Environmental Graphics
Featured in
2011 Architectural Portfolio
Category
Campus Master Planning





