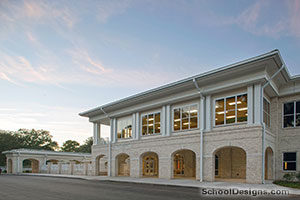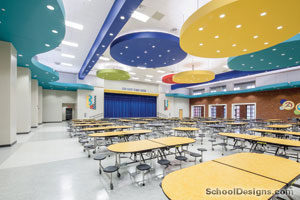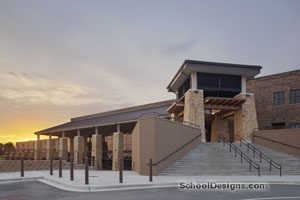Stephens County Middle School
Toccoa, Georgia
The challenging terrain of the site for Stephens County Middle School yielded a surprise—a two-story building that conforms to the ridge that runs directly down the center of the site.
The traditional design incorporates beautiful cast-stone and brick detailing. The narrow facade of the main entrance pavilion is flanked by arched, two-story glass curtainwalls. Inside the entrance, the foyer opens to an exposed information desk situated in the interior lobby.
Terrazzo and terrazzo tile, chosen for its durability and beauty, were used throughout the hallways, lobbies and common areas on both floors of the building. The interior brickwork on the stairwells provides contrast and complements all other interior finishes.
The school features a spacious gymnasium, along with a tiered cafeteria that highlights wall-to-ceiling windows on one side. The media center overlooks a ravine and features an outdoor terrace. This terrace is accentuated by a bowed window that extends into the courtyard, bringing the outside “in” and opening up the interior space. The effect provides an appealing vista internally and externally.
An exterior arcade completes the facade by extending from the main building and forming a link to a tower that punctuates the right side.
Additional Information
Capacity
1,200
Cost per Sq Ft
$87.21
Featured in
2005 Architectural Portfolio
Other projects from this professional

Grovetown Elementary School
Design Team Craig R. Buckley, AIA (Principal and Project Architect); Eric McDaniel, AIA...

Isle of Hope School
Design teamCraig R. Buckley, AIA (Principal-In-Charge); David J. Holton, AIA, April Mundy,...

Crisp County Primary School
Crisp County Primary School in Cordele, Ga., was designed to provide the...

Stephens County High School
Stephens County High School is situated in the beautiful foothills of the...
Load more


