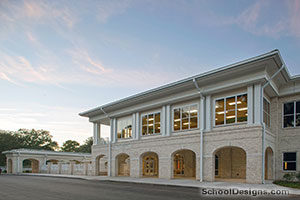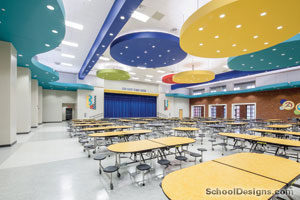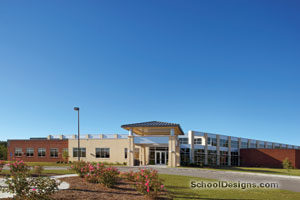Stephens County High School
Toccoa, Georgia
Stephens County High School is situated in the beautiful foothills of the Blue Ridge Mountains in Toccoa, Ga. The 258,000-square-foot school was built on the existing high school site and consists of 65 classrooms, administration offices, a media center, student services, cafeteria, gymnasium and performing arts center. The school remained occupied during construction, and the architect worked with all parties to ensure a smooth transition for students.
Initial site design for the school called for a poured-in-place concrete retaining wall. However, the $3 million estimated cost had the design team looking at all options. Thinking outside the box, the architect modified the original plans with a pressure-relief retaining wall using on-site dirt, wire baskets and landscape fabrics. The resulting earth wall then was faced with decorative block, ultimately saving the client more than $2 million.
The project has been awarded LEED for Schools certification and recognized by the Regional Summit of USGBC for innovation in sustainability.
Additional Information
Capacity
1,126
Cost per Sq Ft
$137.50
Featured in
2013 Architectural Portfolio
Other projects from this professional

Grovetown Elementary School
Design Team Craig R. Buckley, AIA (Principal and Project Architect); Eric McDaniel, AIA...

Isle of Hope School
Design teamCraig R. Buckley, AIA (Principal-In-Charge); David J. Holton, AIA, April Mundy,...

Crisp County Primary School
Crisp County Primary School in Cordele, Ga., was designed to provide the...

Effingham College & Career Academy
Tying together modernist aesthetics and LEED design philosophy, the Effingham College &...
Load more


