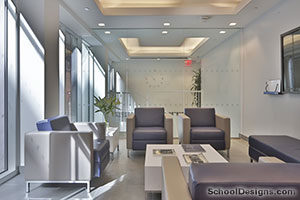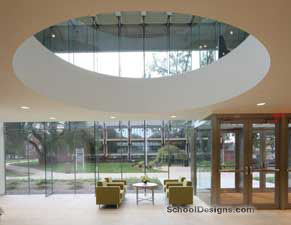State University of New York, Fashion Institute of Technology, Stanton Fitness Center
New York, New York
The architect took an outdated, underutilized locker room and transformed it into the Stanton Fitness Center and movement classroom. Seventy-five percent of the existing locker room was demolished to create space for the new program; the remaining 25 percent was renovated for student and faculty use.
The design challenge was to convert a long, linear, enclosed space, situated in the sub-basement of an academic building, into a welcoming, bright fitness center and classroom. The key design elements were the installation of floor-to-ceiling butt joint glass for the length of the entire space, in combination with lighting that softly changes color as desired. The movement classroom with full-height shades, a warm wood floor and a soft curve transitioning from ceiling to floor gives the space a "Zen-like" quality.
Green building techniques include polished concrete floors, energy-efficient lighting, recycled material content for the athletic flooring, and paint with no VOCs. The project has received high praise from the administration, board of trustees and, most important, the students.
Additional Information
Cost per Sq Ft
$289.00
Featured in
2012 Educational Interiors
Interior category
Physical Education Facilities/Recreation Centers
Other projects from this professional

SUNY Fashion Institute of Technology, Pomerantz Lobby Expansion and Art Galleries
SUNY Fashion Institute of Technology is situated in New York City’s Fashion...

Fashion Institute of Technology, Coed Hall Lobby and Community Room Renovation
Design team:Deborah A. Homan, RLA; Clare E. Smith, AIA; and Albin Spangler,...

State University of New York—Farmingdale State College, Nathan Hale Hall Rehabilitation
The architect prepared a program study, overall design and construction administration for...



