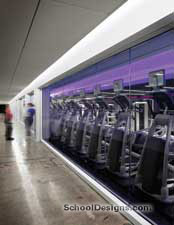State University of New York—Farmingdale State College, Nathan Hale Hall Rehabilitation
Farmingdale, New York
The architect prepared a program study, overall design and construction administration for Nathan Hale Hall, the largest academic building on the SUNY Farmingdale campus. The building required total renovation because of large quantities of asbestos, spalling concrete and interior leaks. What once was a dark, open-air passageway through the central portion of the building’s ground floor was transformed into a light and airy gathering place for students through the use of a central skylight and opposing two-story, glass curtainwalls. This central "soft space" includes a lobby, art gallery and lounge.
The design visually opens the building to the main campus and is on direct axis to the college president’s residence. The 1960s building structure was very unforgiving, constructed with long spans of concrete T beams. However, with a lot of ingenuity, the team was able to bring this building up to present teaching standards and now is a showcase renovation. This building is integrated technologically with the rest of the campus, having all new electrical systems, HVAC and cooling.
This design did not end at the outside walls, but expanded to include new environmentally friendly landscaping as well.
Additional Information
Cost per Sq Ft
$466.00
Featured in
2012 Educational Interiors
Category
Renovation
Interior category
Interior Renovation
Other projects from this professional

SUNY Fashion Institute of Technology, Pomerantz Lobby Expansion and Art Galleries
SUNY Fashion Institute of Technology is situated in New York City’s Fashion...

Fashion Institute of Technology, Coed Hall Lobby and Community Room Renovation
Design team:Deborah A. Homan, RLA; Clare E. Smith, AIA; and Albin Spangler,...

State University of New York, Fashion Institute of Technology, Stanton Fitness Center
The architect took an outdated, underutilized locker room and transformed it into...



