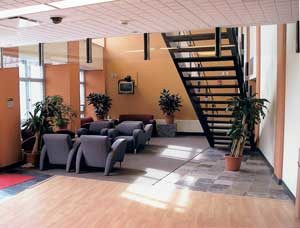State University of New York College at Cortland, Shea Hall Renovations
Cortland, New York
Shea Hall is a vintage residence hall constructed of brick and stone masonry with a concrete structure typical of its time. A few of the challenges for a modern renovation include low floor-to-floor heights, small toilet rooms, and finishes now considered to be “institutional.”
The architect created a more open and contemporary interior, modernizing common spaces such as lounges, shared toilet rooms and study areas. In addition, the grade change of one-half of a story had to be accommodated in the lobby from one side of the building to the other to enable controlled access.
The design strategy was to close off the partial stair running down to the lower floor and to open up the common areas by removing a significant section of the floor. This allowed more natural light into the lower level, created a two-story space in a particularly cramped area at the entries, and connected lounge spaces at both levels.
In addition, a skewed geometry was introduced in the walls and ceilings in the main common areas to articulate it as something unique from the building.
The toilet rooms have a tapered design with small glass partitions to allow natural light into the shower stalls.
Additional Information
Cost per Sq Ft
$95.15
Featured in
2008 Educational Interiors
Interior category
Residence Halls/Lounges
Other projects from this professional

State University of New York at Plattsburgh, Macdonough Hall Renovation
The renovation of Macdonough Hall involved one of the oldest residence halls...

State University of New York, College at Cortland, Alterations to Alger Hall Dormitory
The architect and the consultant team identified a number of problems during...



