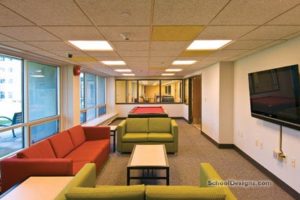State University of New York, College at Cortland, Alterations to Alger Hall Dormitory
Cortland, New York
The architect and the consultant team identified a number of problems during the programming phase that called for imaginative solutions:
•How to connect lounge, study and laundry spaces, which would be on two entry levels separated by a full story.
•How to accommodate the demand for modern residence-hall rooms with a variety of unit types including singles, doubles and suites.
•How to accommodate modern HVAC, electrical and fire-protection systems in a building with a floor-to-floor height of 6 to 8 inches.
The solution in the public areas on levels one and two was to remove a large section of the second-floor slab, creating a two-story space connected by a stair. This idea allowed the lounge, recreation, study areas and laundry to be interconnected. Where appropriate for noise separation, glazed walls were built, which still permitted visual connections.
A wide variety of units was designed by capturing corridor space into the suites, maximizing the living space utilization on each floor.
Additional Information
Cost per Sq Ft
$93.88
Featured in
2005 Educational Interiors
Interior category
Residence Halls/Lounges





