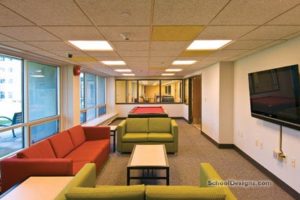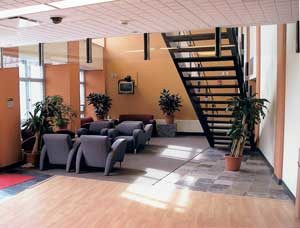State University of New York at Plattsburgh, Macdonough Hall Renovation
Plattsburgh, New York
The renovation of Macdonough Hall involved one of the oldest residence halls in the statewide SUNY system. The goals for this project:
-Increase bed count through reuse of abandoned basement space.
-Provide more varied resident room types—singles, doubles and suites.
-Improve student amenities, including increased numbers of entries, lounges, studies, laundries, toilets, a computer room and exterior courtyards.
-Provide new interior finishes; updated mechanical, electrical, plumbing and fire-protection infrastructure; and add contemporary data and communications systems.
-Restore exterior of existing historic structure (masonry repairs, slate roof repairs and window replacement) and accommodate contemporary features, including new lightwells, atrium spaces and a new main entry bridge.
-Conduct construction in a phased approach to permit occupancy in part of the building during construction.
-Encourage student use of outdoor spaces.
-Incorporate energy-efficient systems and construction practices sufficient to achieve LEED certification.
All of these goals were achieved on schedule and on time, and the project has received high marks for the quality of architecture and engineering work.
Additional Information
Associated Firm
Delta Engineers, Inc.
Cost per Sq Ft
$123.00
Featured in
2006 Educational Interiors
Interior category
Interior Renovation
Other projects from this professional

State University of New York College at Cortland, Shea Hall Renovations
Shea Hall is a vintage residence hall constructed of brick and stone...

State University of New York, College at Cortland, Alterations to Alger Hall Dormitory
The architect and the consultant team identified a number of problems during...



