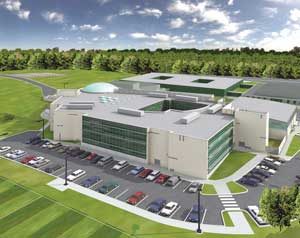Staples High School, Additions and Renovations
Westport, Connecticut
The town of Westport, Conn., the board of education and Staples High School required an expansion to their infrastructure that would accommodate a projected populace of 1,800 students. The project needed to provide for the application of cutting-edge technology without interrupting daily operations. Because of the location of the facility within a contiguous federal wetlands area, as well as a residential community, zoning height restrictions were addressed through a collaborative team of planning specialists.
The 110,000-square-foot addition will facilitate the expanding base of students, as well as the integration of all technology requirements. These requirements include computer workstations, world-language labs, modern TV/radio stations, a greenhouse and culinary classrooms.
Additionally, the design integrated a black-box theater with seating for 175 spectators for a broad-based, technical theater/meeting room education environment.
Additional Information
Capacity
1,800
Cost per Sq Ft
$159.96
Featured in
2004 Architectural Portfolio
Category
Work in Progress
Other projects from this professional

Port Chester-Rye Brook High School Academic Addition
A 1929 Port Chester High School was brimming at full capacity and...

Ardsley High School Library
Fuller & D’Angelo was selected by the Ardsley School District in Westchester...

Stamford Public Schools, Academy of Information Technology and Engineering
The city’s requirements included a program for an information-technology specialty magnet high...

Academy of Information Technology and Engineering at Rippowam Campus
The Academy of Information Technology and Engineering (AITE) is the first Connecticut...
Load more


