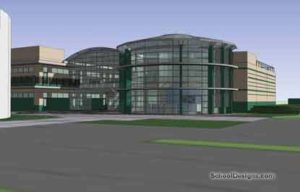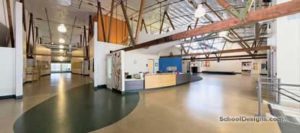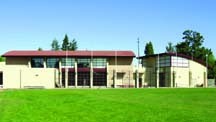Stanford University, Wilbur Hall Kitchen, Servery and Dining Hall Renovation
Stanford, California
Stanford’s vision to create a well-rounded socio-academic experience for student residents is achieved in the renovation of the 22,000-square-foot, 50-year-old Wilbur Dining Hall. The new design includes an efficient, functional kitchen with exhibition-style serving counters, and an open, modern dining facility.
A bistro atmosphere is created with rich materials and finishes, such as custom stainless-steel work surfaces, granite countertops, and contrasting light- and dark-wood counters that transform the university dining experience. Soffits designate the food preparation, serving and dining areas. Food stations have been designed for “exhibition cooking,” “just-in-time cooking,” “grab-and-go” pre-prepared franchise merchandise, and brand-name food and beverages such as Starbucks.
In order to accomplish this, the existing kitchen and dining areas were demolished. The new kitchen is space-efficient through streamlined food production and the use of new, more efficient equipment. The two existing serving counters on either side of the kitchen were replaced by a single larger servery that has multiple “points of service” for food pickup using mobile food-counter units.
Additional Information
Cost per Sq Ft
$365.00
Featured in
2002 Educational Interiors
Interior category
Cafeterias/Food-Service Areas
Other projects from this professional

The Harker School, Science and Technology Building
The Science and Technology Building was envisioned as a stimulating environment where...

High Tech High Bayshore
The challenge was to transform a 1962 warehouse into a contemporary educational...

Woodside High School, Performing Arts Center
A new laboratory for teaching and learning the art of theater has...

Menlo Atherton High School, Sports Complex
The programmatic requirements for the Menlo Atherton High School Sports Complex included...
Load more


