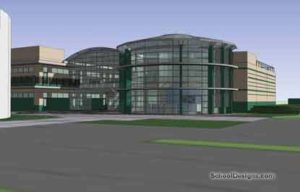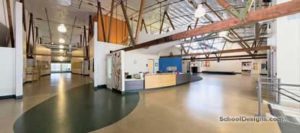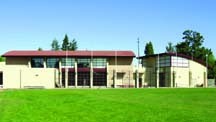Stanford University, Stern Hall Kitchen, Servery and Dining Hall Renovation
Stanford, California
The antiquated, 50-year-old, 15,000-square-foot Stern Hall was transformed with an efficient modern kitchen to support a new common serving and exhibition cooking area that connects two formerly separate dining halls. A long, permanent counter was installed to accommodate an all-you-can-eat option serving diverse fare, including ethnic, vegetarian and American foods.
Serpentine soffits, high ceilings, custom lighting, Australian tile flooring and vibrant color tiles on the hoods in the exhibition cooking area add visual appeal to the student’s dining experience.
In the Cyber Cafe, an intimate environment is created with lower ceilings and softer lighting to differentiate it from the dining halls. The cafe is open for after-hours dining and socializing or relaxing in the lounge that has television, video and Internet access.
The kitchen layout emphasizes production and space efficiency.
Additional Information
Cost per Sq Ft
$333.00
Featured in
2002 Educational Interiors
Interior category
Cafeterias/Food-Service Areas
Other projects from this professional

The Harker School, Science and Technology Building
The Science and Technology Building was envisioned as a stimulating environment where...

High Tech High Bayshore
The challenge was to transform a 1962 warehouse into a contemporary educational...

Woodside High School, Performing Arts Center
A new laboratory for teaching and learning the art of theater has...

Menlo Atherton High School, Sports Complex
The programmatic requirements for the Menlo Atherton High School Sports Complex included...
Load more


