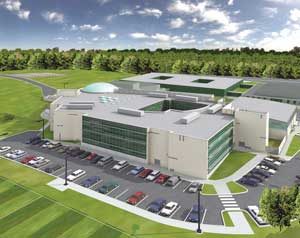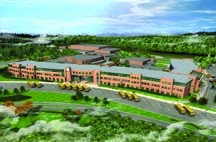Stamford Public Schools, Academy of Information Technology and Engineering
Stamford, Connecticut
The city’s requirements included a program for an information-technology specialty magnet high school, a 650-student facility for grades 9 to 12. This translates into 121,000 square feet per the state’s Bureau of School Facilities’ requirements.
The Academy of Information Technology and Engineering in Stamford, Conn., is three stories, connected by a tapering cantilevered main staircase in the atrium. It consists of 40 classrooms, five science labs, seven computer labs, a library/media center, exercise rooms, a gymnasium, dance studio, music suites, digital arts, an atrium, amphitheater and 350-seat cafeteria.
The challenge of the overall school design was to use the proper vocabulary of architecture, engineering and information technology to create a functional, sculptural school building that engages high school students. While they are satisfying the required curriculum, pupils are able to learn the fundamentals of construction by observing the immediate interior and exterior environment.
The engineering aspects of various areas were conceived to have the structural, mechanical, electrical and information-technology components exposed to view. This assists student learning because the building also is their guide.
Additional Information
Capacity
650
Cost per Sq Ft
$314.00
Featured in
2008 Architectural Portfolio
Category
Specialized
Other projects from this professional

Port Chester-Rye Brook High School Academic Addition
A 1929 Port Chester High School was brimming at full capacity and...

Ardsley High School Library
Fuller & D’Angelo was selected by the Ardsley School District in Westchester...

Academy of Information Technology and Engineering at Rippowam Campus
The Academy of Information Technology and Engineering (AITE) is the first Connecticut...

Staples High School, Additions and Renovations
The town of Westport, Conn., the board of education and Staples High...
Load more


