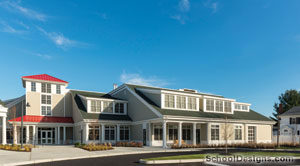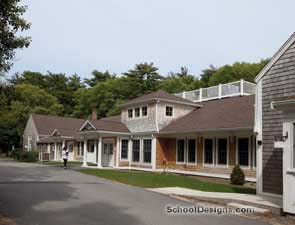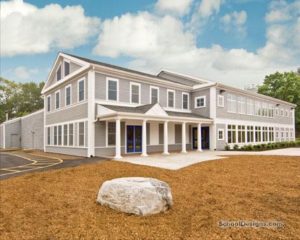St. Michael’s Country Day School, van Beuren Building
Newport, Rhode Island
Situated in historic Newport, R.I., the van Beuren Building addition and renovation at St. Michael’s Country Day School created a new 2½-story academic wing featuring an upgraded and expanded library, state-of-the-art science classrooms, an art learning center, appropriately sized pre-K and kindergarten classrooms, and a dining facility accommodating all grade levels.
The 30,000-square-foot academic wing took its architectural direction from the original Mason House built in 1902 by architect Irving Gill, including exterior stucco walls and arched details maintaining the Mission style, not only to comply with Newport’s Historical District Commission, but also to weave the campus buildings back into the fabric of the adjacent historic neighborhood.
Designers used brilliant colors to integrate the interior furnishings and work finishes, and direct/indirect lighting to establish an engaging learning environment. The second-floor lobby, naturally lighted by a skylight, is the key organizing element connecting the upper classrooms where students and teachers interact between classes.
Additional Information
Cost per Sq Ft
$250.00
Featured in
2007 Architectural Portfolio
Other projects from this professional

Pingree School, Arts Addition and New Athletics Center
In 2005, Pingree School completed the first of three phases of its...

Shore County Day School, Lawrence A. Griffin Center for Creativity
"Community, Connection & Creativity" were the tenets identified during the planning and...

Bay Farm Montessori Academy
The new Children’s House serves pre-K and kindergarten at Bay Farm Montessori...

Charles River School, Activity Center
The challenge for designers was to find opportunities to fulfill new programmatic...
Load more


