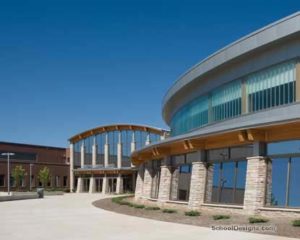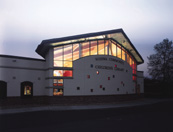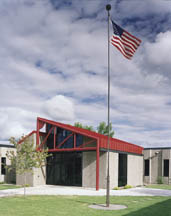St. Mary’s School, St. Mary’s Education Center
Alexandria, Minnesota
Nearly doubling its existing space, St. Mary’s Education Center accommodates 250 K-6 students, as well as 30 religious-education classes. Bright colors and abundant windows enliven classrooms, the media center and common spaces, and icons and statuary throughout the school underscore the parish’s Catholic faith-based educational goals.
The addition’s palette and materials complement the other campus buildings and harmonize with its residential neighbors. The light-filled entry with its colorful, translucent acoustical panels—suspended from the two-story-high ceiling—is identified easily from the street. Large windows offer views of the original church building, as well as the historic downtown district. At the heart of the campus, a new courtyard offers a link among parish facilities, as well as a safe place for students to await transportation.
Environmental stewardship guided the selection of lifetime, sustainable exterior materials and interior products that are low- or no-VOC, recyclable or made from renewable resources. New hot-water boilers, a VAV system and rooftop makeup-air units comprise the new air-distribution system, significantly improving air quality and efficiency.
Additional Information
Capacity
250
Cost per Sq Ft
$136.06
Featured in
2007 Architectural Portfolio
Category
Renovation
Other projects from this professional

Forestview Middle School
Forestview Middle School is home to 2,200 students in grades 5 to...

Nisswa Elementary School, Nisswa Children`s Community Library
The Nisswa Community Children’s Library was built as a unique opportunity...

Mississippi Horizons Technology Magnet School
The Brainerd School District had the opportunity to remodel the old Technical...



