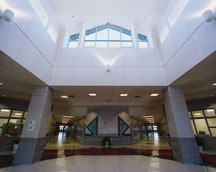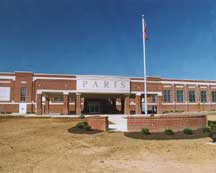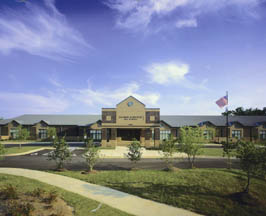St. Mary’s Episcopal School and Church of the Holy Communion Athletic & Wellness Center
Memphis, Tennessee
For decades, St. Mary’s Episcopal School’s academic curriculum flourished despite limited space. In the case of athletics and wellness, the students could no longer grow or thrive in facilities that had become inadequate. The new facility stands on the site of the former Barth Gymnasium and the Barth Building, both of which belong to the Church of the Holy Communion. In addition to a gymnasium, the new building includes a dining hall that will replace Blaisdell Cafeteria—a small, windowless, basement-level room the school has used since the 1950s.
The partnership with the Church of the Holy Communion enabled both institutions to move forward with a much-needed Athletic and Wellness Center. The center will be used daily by every student in the middle and upper schools. The new dining hall on the first floor will provide students and faculty a common location to gather for meals, meetings, collaborative learning, and study. Large windows overlooking the athletic fields capture natural light. The first floor also includes classrooms, athletic offices, a training and fitness facility, and an outdoor patio for viewing events on the track and field.
Bold and clean uses of the St. Mary’s blue create a distinct sense of place and identity. The second floor features a new gymnasium, locker rooms, a spirit store, concession stand, and a space for the St. Mary’s Athletic Hall of Fame. The gym features large windows, capturing more natural light, and a mezzanine for students to cheer on their peers during games. Having a strong nostalgic tie to the students and faculty of the school, the original Barth Gym floor was salvaged and reused in the design of the Hall of Fame, as well as building signage throughout.
Additional Information
Cost per Sq Ft
$268.00
Featured in
2021 Educational Interiors Showcase
Interior category
Community Centers/Joint-Use Facilities
Other projects from this professional

Bartlett High School
Design Team Michael Winter, AIA; Curt Pierce, AIA; Scott Fleming, AIA; Millie Quinn,...

Brighton Middle School
Tipton County’s growing population created the need for a new middle school....

Paris Elementary School & Civic Center
The architect designed a combination 105,000-square-foot elementary school and community center for...

Solomon Schechter Day School (Memphis, Tenn.)
The Solomon Schechter Day School is integrated carefully to include the school...
Load more


