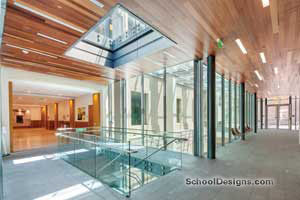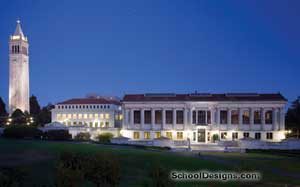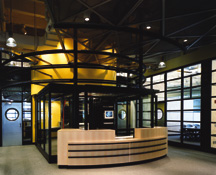St. Mary’s College of California, Science Center
Moraga, California
The new Science Center maintains and extends the character of the original quad along a major artery that loops through the Moraga campus, home to St. Mary’s College since 1928.
J.C. Gatehouse Hall houses instructional and support spaces and faculty offices for the biology and chemistry departments, a neuroscience instructional laboratory and an NMR in a new, three-story building. The exterior design builds upon the college’s Spanish Colonial architectural tradition of red clay-tile roofs and decorative open eaves, whitewashed walls and deep-set windows. Ornamental doors and grilles blend in with existing campus buildings.
The interior design features a skylighted three-story atrium with a spiral staircase and stained concrete lobby floor. The new building consolidates the science program at St. Mary’s, providing a new identity and the ability for its users to collaborate in a modern teaching and research facility.
Additional Information
Capacity
670
Cost per Sq Ft
$365.00
Featured in
2001 Architectural Portfolio
Other projects from this professional

University of California–Berkeley, School of Law South Addition
The new Berkeley Law Library addition is the centerpiece of a complete...

University of California–Berkeley, Bancroft Library (Doe Annex) Improvements
This project represents a complete transformation of one of the most important...

Laney College, New Technology Center
The architect took on the challenge of renovating an existing vocational-educational space...



