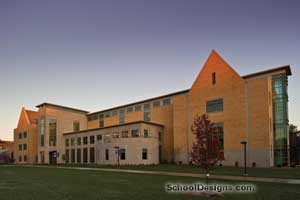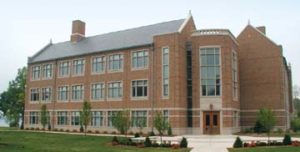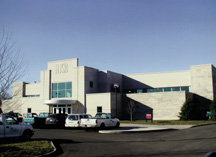St. Mary’s College, College Center and Noble Family Dining Hall
Notre Dame, Indiana
The goal of the new College Center and Noble Family Dining Hall at St. Mary’s College is to enhance the sense of community on campus. By combining student activities with food service, the new facility creates opportunities for casual interaction among students and faculty outside the classroom setting.
The facility replaces the former campus dining hall. The college built the new facility in phases to allow for uninterrupted food service for students.
Organized around a two-story atrium, the facility is alive with activity throughout the day. On the main level, students and visitors can select from food-service options that range from the latest in dining hall fare to sandwiches and coffee. A large, comfortable lounge acts as a campus living room, and also is used as a venue for dances and receptions. The campus bookstore, a bank and a convenience store are situated nearby. Upstairs are offices for student activities and student government, as well as a private dining room and an outdoor dining terrace for the university president. Downstairs, the facility offers a 100-seat theater for movies and lectures, and meeting rooms for campus conferences.
The building sits at the center of campus and takes its design cues from the Collegiate Gothic-style hall nearby, borrowing its palette of brick, limestone and slate. Multiple gables, dormers, projection bays and an arcade help reduce the building’s apparent size.
Additional Information
Cost per Sq Ft
$156.50
Featured in
2005 Architectural Portfolio
Other projects from this professional

Indiana University South Bend, Administration Building Remodel
The administration of Indiana University South Bend occupies a former corporate headquarters...

Saint Mary’s College, Spes Unica Hall
Spes Unica Hall is a new 65,000-square-foot academic building at Saint Mary’s...

The Culver Academies, Dicke Hall of Mathematics/Roberts Hall of Science
The Dicke Hall of Mathematics/Roberts Hall of Science is situated on the...

Indiana University South Bend, Student Activities Center
Indiana University South Bend (IUSB) educates a population composed almost entirely of...
Load more


