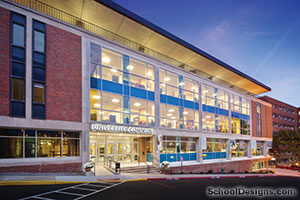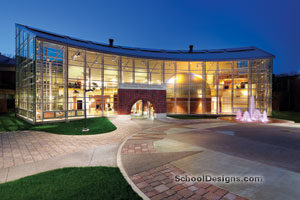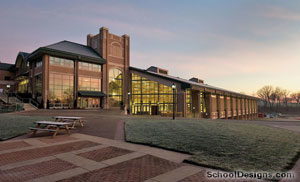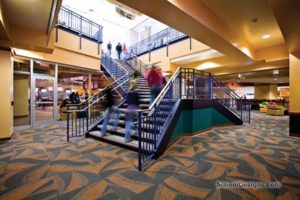St. Lawrence University, Student Center
Canton, New York
The new Student Center is designed to be the social center for St. Lawrence University. It houses the cafe, student life, gaming center, a multipurpose room for events and the campus mail center to draw all members of the community to the facility each day.
The open architecture connects the interior and exterior spaces, and the three-story atrium links adjacent levels, making it the “in” place on campus to see and be seen. At night, the interior activity is visible from key vistas throughout the campus. With its soaring fireplace, balconies, nooks, crannies and lounges, the Student Center has become the main campus hangout and living room.
St. Lawrence University originally was composed of two colleges that were adjacent and back to back. The Student Center’s site, position, massing and orientation consolidated the two campus configurations into one. A front plaza shapes outdoor space much like a Tuscany piazza and has become the campus town square.
Additional Information
Cost per Sq Ft
$215.00
Featured in
2005 Architectural Portfolio
Other projects from this professional

Carlow University, University Commons
Design teamAlbert Filoni (Design Principal); Ken Lee (Principal-in-Charge); Helen Mabry (Project Manager) University...

Saint Vincent College, Sis & Herman Dupre Science Pavilion
Saint Vincent College is completing a project to expand and renovate facilities...

The College of Wooster, Scot Center
The athletic and recreation facilities at The College of Wooster dated back...

University of Pittsburgh, Litchfield Towers Dining
The University of Pittsburgh’s Litchfield Towers Dining facility renovation transformed a traditional...
Load more


