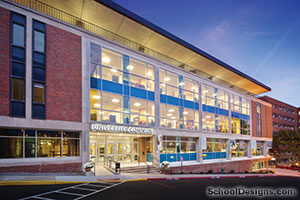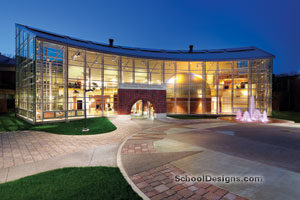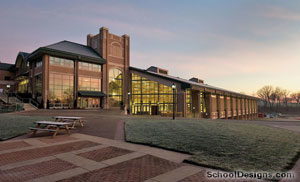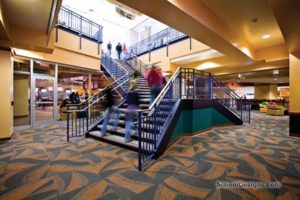St. Lawrence University, Brewer Bookstore
Canton, New York
The St. Lawrence University bookstore was unlike any small college bookstore in the nation. In fact, it had become the “general store” for the entire region. When the university was looking for a new location for the bookstore, it chose the Brewer Field House. The building’s strong axial relationship to the center of campus helps link the campus to the community.
Conceived as a “market house,” the bookstore takes advantage of the vaulted truss space and the wood floor of the renovated gym. Through use of large open wells, a monumental stair to take people from floor to floor, large overhead skylights and lounge seating around the two new fireplaces, the bookstore becomes an active, fun, light-filled space to shop.
The plan contains spaces for a coffee bar, children’s area and gift shop, along with the traditional bookstore offerings. The fixtures and lighting are flexible to accommodate the changing needs of the store. The exterior was enlivened with the addition of the front canopy, semicircular glass entry, window display boxes and outdoor patio/sales area.
Photographer: ©Benjamin Wetmore
Additional Information
Associated Firm
Frank White & Associates
Cost per Sq Ft
$98.00
Featured in
2000 Architectural Portfolio
Category
Renovation
Other projects from this professional

Carlow University, University Commons
Design teamAlbert Filoni (Design Principal); Ken Lee (Principal-in-Charge); Helen Mabry (Project Manager) University...

Saint Vincent College, Sis & Herman Dupre Science Pavilion
Saint Vincent College is completing a project to expand and renovate facilities...

The College of Wooster, Scot Center
The athletic and recreation facilities at The College of Wooster dated back...

University of Pittsburgh, Litchfield Towers Dining
The University of Pittsburgh’s Litchfield Towers Dining facility renovation transformed a traditional...
Load more


