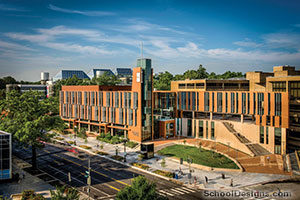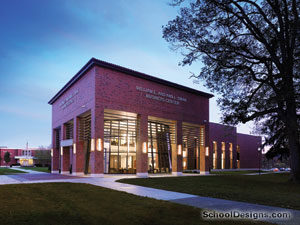St. John’s University, Peter J. Tobin College of Business
Queens, New York
The design team followed three core themes in renovating the Peter J. Tobin College of Business at St. John’s University: transparency, collaboration and connection. The project was a complete building system overhaul and gut renovation to update a 40-year old facility.
The team opened spaces throughout the school by incorporating elements such as an expanded lobby area and glass fronts for offices. Energy-efficient LED lighting, daylighting and occupancy sensors and controls also help brighten the facility. A 500-square-foot central staircase connects the facility’s floors, and a horseshoe-shaped atrium takes advantage of natural light and views.
Rooms are both highly functional and inviting, encouraging students and faculty alike to connect and engage with one another. The facility also includes a state-of-the-art financial lab, complete with a stock ticker and Bloomberg terminals.
Student study areas, a career service center, an incubator lab and a multipurpose room attract local businesses while building a sense of community.
Additional Information
Cost per Sq Ft
$330.00
Featured in
2018 Educational Interiors Showcase
Category
Renovation
Interior category
Interior Renovation
Other projects from this professional

Rockford Public School District 205, Elementary School Prototypes
Design Team: CannonDesign: Stuart Brodsky – Project Director, Robert Benson – Design...

Montclair State University, School of Communications and Media
To help prepare students for the ever-changing communications and media landscape, Montclair...

University of the District of Columbia, Student Center
Hampton & Associates (Civil Engineer); Setty and Associates (MEP); Lee and Associates...

St. Bonaventure University, School of Business (William E. and Ann L. Swan Business Center)
In keeping with St. Bonaventure University’s commitment to developing its campus community,...
Load more


