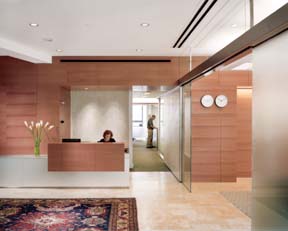St. Hilda`s & St. Hugh`s
New York, New York
St. Hilda’s & St. Hugh’s is an independent day school housed in a nine-story building on Manhattan’s upper west side. The project included renovations to the entrance, the fifth floor and basement level.
The entry lobby is the center of activity for the school, providing direct access to the chapel, gymnasium, elevators and administrative offices. A new glass and metal vestibule leads into a circulation hub that also functions as an educational space. The four structural columns in the middle of the lobby were transformed into glass display cases for student artwork, and the backsides accommodate programmatic needs such as coat closets and audiovisual equipment. A flatscreen announcement board, large tropical fish tank and 6-foot world clock also were incorporated into the design.
A new indoor activities area was created in the renovated basement, where the undulating perforated metal ceiling accommodates mechanical and structural systems while maximizing ceiling height. The music room was updated into a performance space with acoustics and technology for recording practice sessions. The room can be reoriented to allow for small performances and recitals. The renovation of the fifth floor created a modern library of 18,000 volumes and a computer center.
“Very well done! Great craftsmanship, amazing transition!”–2004 jury
Additional Information
Cost per Sq Ft
$111.00
Citation
Gold Citation
Featured in
2004 Educational Interiors
Interior category
Interior Renovation




