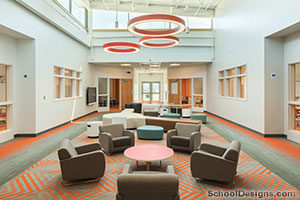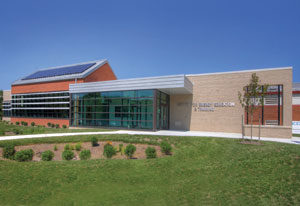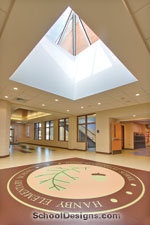St. Georges Technical High School
Middletown, Delaware
St. Georges Technical High School, situated on a 113-acre parcel in southern New Castle County, Del., is positioned to become a leader in technical-vocational education. The one- and two-story building was designed using a cluster or academy concept. The clusters include information technology, life science, health science, construction and mechanical trades, and consumer services.
The facility also features a 1,200-seat gymnasium, 600-seat lecture hall, media center, computer laboratories and an outdoor courtyard.
Generating a sense of visual interest and excitement, the main entry is marked by a high tower juxtaposed against the sweeping glass and masonry-pier wall of the media center. The school’s interior also features a 16-foot-wide, two-story concourse with an exposed steel structure, attractive masonry detailing and patterned terrazzo floors. The construction wing features six shop areas surrounding a common 28-foot-high bay where trades can work on common projects simulating real jobsite conditions.
Future outdoor athletic facilities will include an eight-lane track, multipurpose football field with stadium seating, and additional baseball, softball, field hockey, lacrosse and soccer fields.
Additional Information
Capacity
1,000
Cost per Sq Ft
$212.00
Featured in
2007 Architectural Portfolio
Other projects from this professional

Rehoboth Elementary School
Design Team Michael Berninger, AIA, LEED AP BD+C (Project Manager); Tim Skibicki, AIA...

Love Creek Elementary
As children interact with the world around them, they develop relationships with...

Delaware Technical Community College, Center for Energy Education and Training
The Center for Energy Education and Training (CEET) facility provides learning space...

Hanby Elementary School and Bush Early Education Center
Hanby Elementary School was built to replace the former Brandywood Elementary School...
Load more


