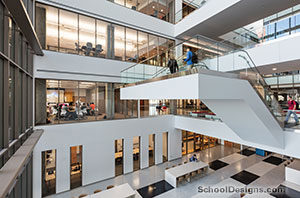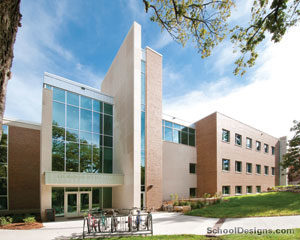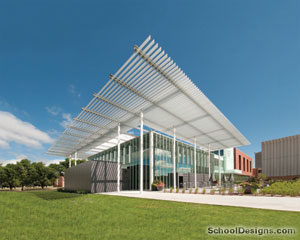St. Cloud State University, Herb Brooks National Hockey Center
St. Cloud, Minnesota
The Herb Brooks National Hockey Center (NHC) provides a first-class collegiate hockey experience for athletes and fans at St. Cloud State University as well as an outstanding entertainment venue for performances, concerts and figure skating shows. While the original 1989 facility met the minimum criteria for the hockey program, the expanded Herb Brooks National Hockey Center enhances the event experience worthy of this Division I program, adding amenities that include gathering areas and executive suites filled with Husky tradition. It modernizes the facilities, improving everything from locker rooms to the lofty front atrium. Most of all, the National Hockey Center creates a rewarding collegiate environment for students, student-athletes, thousands of season ticket holders, parents, alumni and friends who ring the ice every Husky hockey season. Built to be 30 percent lower than Minnesota Environmental Code requires, the National Hockey Center has been a catalyst for making St. Cloud a destination for entertainment, retail, conventions, and sporting events throughout the Midwest.
Additional Information
Associated Firm
Hagemeister and Mack Architects (HMA)
Capacity
5,763
Cost per Sq Ft
$97.30
Featured in
2014 Architectural Portfolio
Other projects from this professional

South Dakota State University, Harding Hall Addition and Renovation
Design Team: JLG Architects; Structural Engineering Associates; West Plains Engineering, Inc.; Civil...

University of North Dakota, School of Medicine and Health Sciences
The largest public project in North Dakota history, the University of North...

Valley City State University, Rhoades Science Center
Framing the west side of Valley City State University’s Campus Mall, the...

University of North Dakota, Gorecki Alumni Center
The Gorecki Alumni Center serves as a new cornerstone for events, prospective...



