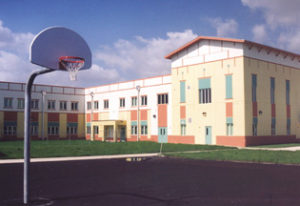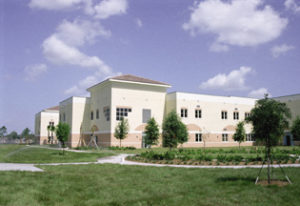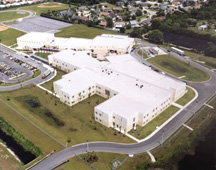St. Cloud Middle and Michigan Avenue Elementary Combination School
St. Cloud, Florida
Design team
Youn Lee, LEED AP (Director of Design); John Quattrone, RA, LEED AP (Project Management, Design and Programming); Jeanne Martin, NCIDQ (Interior Design); Perry Douglass, RA (Document Production and Specifications); Kate Donovan, AIA (Document Production)
The goal of this project was to design and build a 948-student elementary school campus and an adjacent 1,480-student middle school campus on a 21-acre parcel. The intent was to share as many campus infrastructure elements as possible. Two excellent educational facilities have been achieved on four to eight fewer acres than typical.
Shared elements include a central energy plant; a dining/multipurpose building with separate serving lines and folding wall; a bus circulation loop; a parent drop-off circulation path; 50% of retention area; after-hours parking; and a new entrance drive with traffic signal. An estimated $2 million was saved with this approach.
Aesthetically, it was important to unify the complex, with clearly distinct school images and well-defined entrances into the two schools’ secure lobbies and administration areas. This was achieved using distinctive entrance forms.
Community events are facilitated by a shared multipurpose and dining building that has two stages, full kitchen, and a folding wall. This space can be opened to accommodate 400 people or used to accommodate separate events with a folding acoustic wall. The media centers of each school are easily accessible with convenient parking.
Every educational space is equipped with smart boards, including STEM labs, skills labs, resource rooms, music instruction, media centers, and conference rooms. In the STEM labs and computer labs, laptop charging stations are provided. The buildings also have a wireless network for handheld devices.
Sustainability features include high-performance glass and insulated windows; high insulation values; low-albedo Energy Star roofing; bipolar ionization to reduce air handler size; low-VOC and green-certified interior finishes; occupancy sensors; and energy management.
Additional Information
Associated Firm
BBM Structural Engineers; OCI Associates; Osceola Engineering; Galvin Design Group
Capacity
2,428
Cost per Sq Ft
$178.00
Featured in
2024 Architectural Portfolio
Other projects from this professional

Pleasant City Elementary School
The two most important considerations for this urban school site were the...

Independence Middle School
This reuse prototype development design, using a Mediterranean Revival style, was adapted...
Beacon Cove Elementary School
At Beacon Cove Elementary School, the architect incorporated innovative technology into the...

Odyssey Middle School
Odyssey Middle School is the outcome of charettes and critiques, resulting in...



