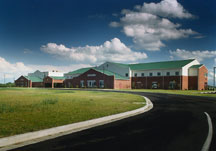St. Clare Catholic School Addition and Renovation
O'Fallon, Illinois
Objectives:
• Design an addition to a 90-year-old Catholic school on a downtown, 11-foot sloping site that blends with the existing building, yet adds a “new” look.
• Efficiently add on to and renovate the existing building to reduce costs.
• Increase green space, reduce runoff, add landscaping and improve curb appeal.
• Remove on-street drop-off by separating pedestrian and vehicular traffic.
• Resolve inaccessibility of existing mid-landing entrances, insufficient restrooms, mid-level gym and substandard cafeteria.
• Restore historic integrity and heritage of the existing building.
• Recapture space previously used for inaccessible restrooms.
• Provide two sections per grade levels pre-K thru 8.
• Eliminate music room and Kindergarten temporary modular classrooms.
• Provide new science lab, computer lab, IT space and library.
• Relocate faculty office space and add conference and sick room.
• Establish security with addition of new controlled entry at new office.
• Preserve interior of existing building’s terrazzo and wood floors, and its 12-foot tin ceilings.
Solutions:
• A three-story linear addition that fits the urban site, matches floors and enables construction during school time.
• Resulting facility that layers lower to upper grades on each floor.
• Improved accessibility throughout the building.
• New addition meets space program needs while adding curriculum space and technology throughout.
• Modular music building and separate Pre-K and Kindergarten buildings were eliminated.
• Site development provides new on-site drop lanes and a secured playground.
• Masonry and interior restoration eliminates deterioration, saving 39,000 square feet of new construction cost and 90 years of heritage.
Additional Information
Capacity
525
Cost per Sq Ft
$207.84
Featured in
2015 Architectural Portfolio
Category
Renovation




