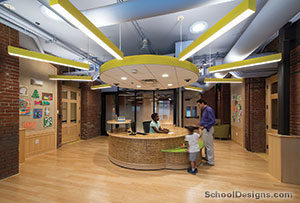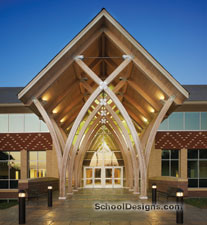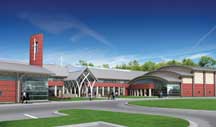St. Charles Borromeo School and Community Center
Arlington, Virginia
Completed in 2004, the St. Charles Borromeo School and Community Center is situated on an urban site near Clarendon Metro in Arlington, Va. This school and community center is the gateway from residential neighborhoods into a commercial district and anchors an intersection that consists of office buildings, a park, a law library and a church.
Program requirements include a full-service kitchen, classrooms and fellowship hall on the first floor. A multipurpose athletic space/performance hall is on the second floor, along with youth rooms and offices. A third-level mezzanine provides spectator and overflow space for large events.
The building receives its form from three large gables framed by abstract crosses supporting 9-foot-deep triangular trusses. The strong but familiar geometric form serves to respect the scale transition from the adjacent traditional neighborhood, while providing a clear international modernism that acknowledges a newly diverse cosmopolitan community. One critic noted that the powerful triangular geometry anchoring the radial curves of George Mason University’s library and organic park strengthened and completed the eclectic context of the intersection.
Additional Information
Cost per Sq Ft
$110.53
Featured in
2005 Architectural Portfolio
Other projects from this professional

Willard Middle School
Design Team Michael T. Foster, FAIA (Principal); Dale M. Leidich, RA, AIA (Project...

The United States Department of Agriculture Child Development Center
The U.S. Department of Agriculture (USDA) Child Development Center is in the...

John Paul the Great High School
Pope John Paul the Great High School was designed to serve 1,000...

New Catholic High School at Cherry Hill
This 188,000-square-foot Catholic high school accommodates 1,000 students with future expansion capabilities...
Load more


