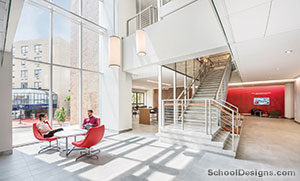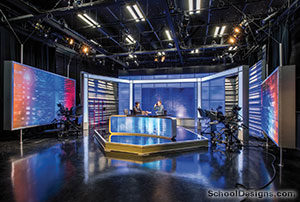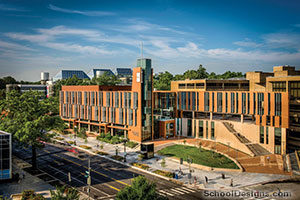St. Bonaventure University, School of Business (William E. and Ann L. Swan Business Center)
St. Bonaventure, New York
In keeping with St. Bonaventure University’s commitment to developing its campus community, SBU’s School of Business extends and reinforces the open spaces and quads so essential to the campus fabric. Forming a quadrangle with Friedsam Library, Reilly Center and Plassman Hall, the business school helps crystallize a new campus node. The surrounding site is developed to facilitate outdoor gathering and teaching; a main entry recessed under an arcade establishes a focal point for this outdoor space.
Terra cotta clay tile roofing, common to all new St. Bonaventure facilities, caps the entry pavilion and brick cladding matches the color and tone of neighboring buildings. Behind the entry pavilion’s masonry columns, a two-story glass wall encircles the main lobby, which immediately presents visitors with views into the main business classroom, a financial services lab. Lecture rooms and student spaces enjoy magnificent views of Merton’s Heart and the surrounding hills. To preserve these views for nearby buildings, the building is oriented east-west to occupy the narrowest possible lane along primary view corridors.
The building’s mechanical system includes a high-performance variable-air-volume system with demand-controlled ventilation, a high-efficiency condensing boiler system, and a groundwater cooling system. A high-performance building envelope and energy-efficient lighting further enhance energy efficiency. The building will produce 96 tons of carbon per year, 54 percent less than a typical equivalent building.
Additional Information
Featured in
2014 Architectural Portfolio
Other projects from this professional

Rockford Public School District 205, Elementary School Prototypes
Design Team: CannonDesign: Stuart Brodsky – Project Director, Robert Benson – Design...

St. John’s University, Peter J. Tobin College of Business
The design team followed three core themes in renovating the Peter J....

Montclair State University, School of Communications and Media
To help prepare students for the ever-changing communications and media landscape, Montclair...

University of the District of Columbia, Student Center
Hampton & Associates (Civil Engineer); Setty and Associates (MEP); Lee and Associates...
Load more


