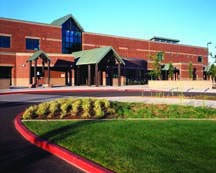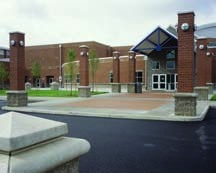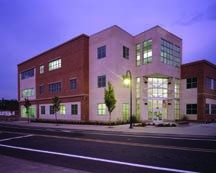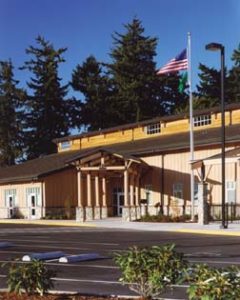Springwater Trail High School
Gresham, Oregon
Springwater Trail High School, an alternative school, was designed to meet the needs of students unable to achieve success in a typical high school environment. With at-risk students, curriculum is reviewed annually—what was popular one year may not keep students interested and enrolled the next. Adaptability of spaces is key for accommodating a variety of uses and class sizes. This facility can transform daily to accommodate educational needs and learning styles.
To provide a welcoming feeling, the facility has a “great room.” Contemporary “lodge-like” finishes and construction, such as heavy timbers, lap siding, masonry and pitched roofs, were used in strategic locations to create a comfortable atmosphere.
Springwater Trail High School shares a 25-acre site with an elementary school and the district’s operations and maintenance facility. The site has narrow frontage relative to its depth, complicating the siting of the three facilities. The location was selected to minimize the impact on adjacent residential properties, maximize solar access, and create a presence along the bordering arterial.
The campus provides numerous opportunities for high-school students. Both elementary and high-school students use outdoor recreational facilities, and a basic physical-education facility will be provided through a future partnership with the neighboring YMCA. On-site, “real-world” education possibilities include preschool/elementary tutoring, cuisine training through the high-school kitchen, and vocational training through the district operations and maintenance department.
The design sought to maximize daylighting, use earth-friendly and sustainable materials, and follow sustainable construction practices. The facility achieved an EarthAdvantage Rating, which is based on the quality of the indoor environment, environmental responsibility, resource efficiency, and energy efficiency exceeding the Oregon Energy Code by 20 percent.
“Admirable effort to provide exciting and engaging space for a traditionally underserved population.”–2003 jury
Additional Information
Capacity
150
Cost per Sq Ft
$124.40
Citation
High School Citation
Featured in
2003 Architectural Portfolio
Other projects from this professional

Hazel Dell Elementary School
The school responds to its population’s needs through a variety of educational...

Hockinson High School
After years as the largest school district in Washington state without a...

Center for Advanced Learning
The Center for Advanced Learning is a regional public secondary-education facility that...

Fruit Valley Community Learning Center
The Fruit Valley Community Learning Center houses a K-5 elementary school, a...
Load more


