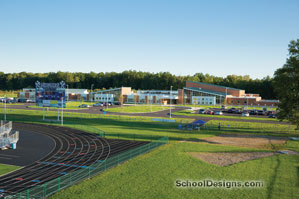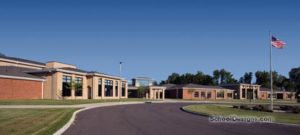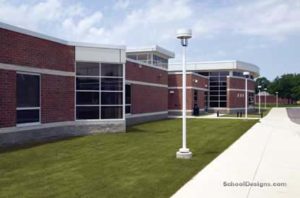Springfield High School
Springfield, Ohio
The new Springfield High School is designed for 2,447 students in grades 9 to 12. The school is divided into four small learning centers that house 610 students. Each learning center houses a self-sufficient program within the larger building, and contains its own administration and guidance office suite.
Community-use areas are situated at the front of the building near to parking for easy accessibility. The self-contained athletic department has a separate entrance, enabling evening and weekend use while maintaining security in the rest of the building.
The main feature of the new high school is the curved three-level classroom wing that houses the learning centers. The main level houses all common and elective course classrooms. Each small school has extended learning areas that are flexible, multipurpose spaces providing opportunities for contemplation, interaction and small groups.
At the center of the building, two large courtyards provide outdoor learning space and natural light to interior classrooms. Daylighting illuminates the classrooms and other areas where students learn, as well as corridors and core spaces.
Additional Information
Capacity
2,447
Cost per Sq Ft
$164.97
Featured in
2009 Architectural Portfolio
Other projects from this professional

Midview Middle School
The new 529-student Midview Middle School for grades 7 and 8 is...

Fairless Middle School
This facility houses grades 6 to 8 and is designed for 441...

Keifer Alternative School
The new Keifer Alternative School in Springfield, Ohio, is a K-12 building...

Schaefer Middle School
Schaefer Middle School in Springfield, Ohio, is a building for grades 6...
Load more


