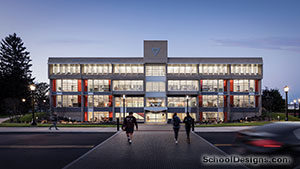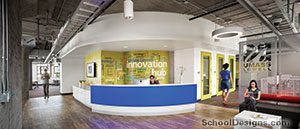Springfield College, Harold C. Smith Learning Commons
Springfield, Massachusetts
Associated firms: Lombardi Design, Inc. (Landscape Architect), Lim Consultants, Inc. (Structural Engineer), Vantage Technology (Audiovisual Consultant), Arup Engineers (MEP Engineer), Green International Affiliates, Inc. (Civil Engineer)
Transforming the existing library, a 1971 Brutalist-style concrete-and-brick building, into a modern learning commons meant virtually turning the building inside out. Creating a vibrant place for students required overcoming the problems of a rigid structure with a deep building footprint, little daylight and numerous building systems challenges.
The building has been transformed into a naturally lighted, student-centered academic hub during the day and a luminous campus beacon at night.
The first floor of the Learning Commons houses a 24-hour reading room with information and technology services desks and a café. New floor openings and a monumental stair give access to the second-floor Hub, and a dynamically illuminated light wall rises through both floors.
The second floor is home to The Hub lounge, open study space, a technology-rich presentation space called The Forum, along with research consultation, digital media workstations and offices. On floors three and four, offices and classrooms are surrounded by study spaces at the perimeter windows. Featuring the traditional Karpovich Reading Room, the fourth floor is a quiet study destination.
Additional Information
Cost per Sq Ft
$88.00
Featured in
2018 Educational Interiors Showcase
Interior category
Libraries/Media Centers
Other projects from this professional

Mass Maritime Academy, Emergency Operations Training Center
Design Team Vantage Technology Consulting Group, R.W. Sullivan, Lim Consultants The Emergency Management program’s...

Fitchburg State University, Game Design Studio + IDEALAB
Fitchburg State University’s Game Design major is the first of its kind...

Springfield College, Harold C. Smith Learning Commons
Design team: Lombardi Design, Inc. (Landscape Architect), Lim Consultants, Inc. (Structural Engineer),...

University of Massachusetts, Lowell, Innovation Hub + M2D2 Labs
Open in June 2015, the UML Innovation Hub + M2D2 Labs occupies...



