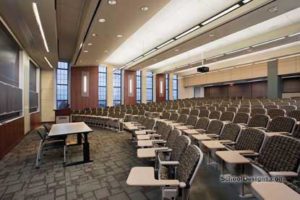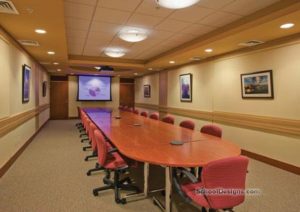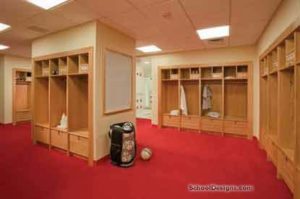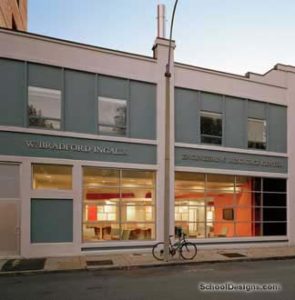Springfield College, Cheney Dining Hall Renovation
Springfield, Massachusetts
The architect worked with Aramark Design Solutions to complete renovations to Cheney Dining Hall. The project renovated 23,400 square feet of serveries and dining areas.
The team created different design concepts to highlight the fresh-made and cooked-to-order foods on the menu. Stations for items such as pasta, pizza and baked goods are integrated into a variety of seating groups, providing students with either intimate or collegial dining. The design highlight is a glass-enclosed colonnade overlooking the campus. The renovated facility has become a popular meeting place on campus and has created new opportunities for Springfield College.
The design process consisted of a team approach—from the initial concept drawings to consensus building and approval of the final design. A general contractor was brought in during the construction document phase in order to allow for preordering of materials and budget review. The team approach resulted in an extremely efficient project.
Additional Information
Cost per Sq Ft
$128.00
Featured in
2005 Educational Interiors
Interior category
Cafeterias/Food-Service Areas
Other projects from this professional

Boston University, College of Arts and Science Lecture Halls B12 and 522
Boston University approached the architect with a project for two lecture halls...

Harvard University, Alumni Affairs and Development Building, Conference Room
Harvard University’s alumni affairs conference room is a state-of-the-art space providing the...

Boston University, Women’s Soccer and Lacrosse Locker Rooms
The architect designed new locker facilities for the Boston University (BU) women’s...

Boston University, W. Bradford Ingalls Engineering Resource Center
The W. Bradford Ingalls Engineering Resource Center at Boston University provides students...
Load more


